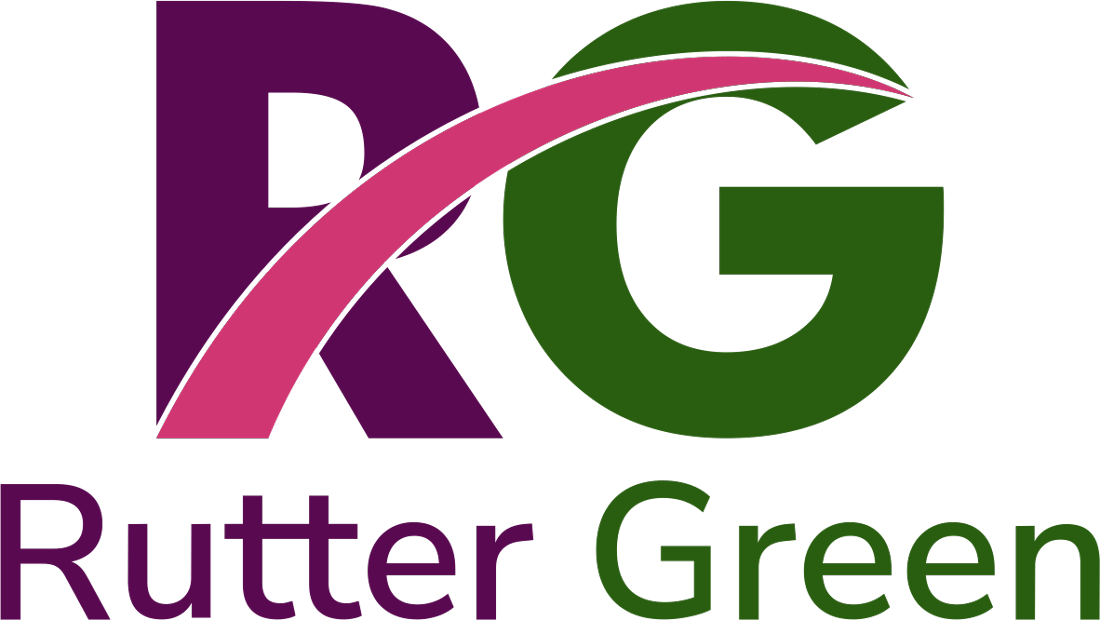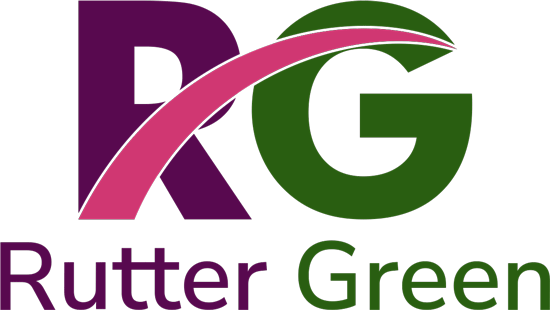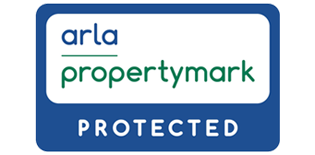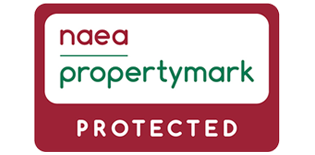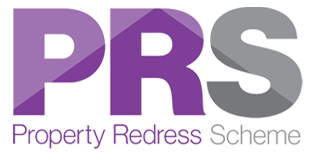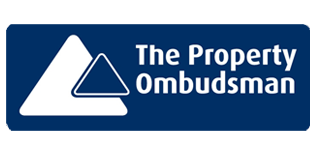Hawthorn Avenue, Wigan, WN5 9NY
Property Features
- Central and Popular Location
- Close to Schools & Town Centre
- Close to Local Amenities
- Vacant Possesion
- Ideal Renovation Project
Property Summary
Full Details
The well-designed layout creates a seamless flow between the living room and kitchen and also comes with the bonus factor of a downstairs WC. The upstairs living quarters comprises of three generously sized bedrooms and a wet room.
The property is surrounded by a family friendly environment with nearby parks, schools and recreational facilities. It’s an idea; setting for raising children and creating lasting memories.
The property boasts a large private to the rear and a driveway to the front, ensuring hassle-free access and providing a secure space for your vehicle.
Don’t miss out on making this house your home. Schedule a viewing today by emailing hello@ruttergreen.co.uk or alternatively call 01942 367915.
Hallway 5' 11" x 6' 2" (1.80m x 1.88m)
Downstairs W/C 2' 9" x 6' 2" (0.84m x 1.88m)
Living Room 11' 10" x 15' 5" (3.61m x 4.70m)
Kitchen 9' 2" x 12' 0" (2.79m x 3.66m)
Family Bathroom 4' 11" x 7' 4" (1.50m x 2.24m)
Bedroom One 11' 10" x 11' 1" (3.61m x 3.38m)
Bedroom Two 9' 2" x 7' 5" (2.79m x 2.26m)
Bedroom Three 8' 4" x 11' 0" (2.54m x 3.35m)
