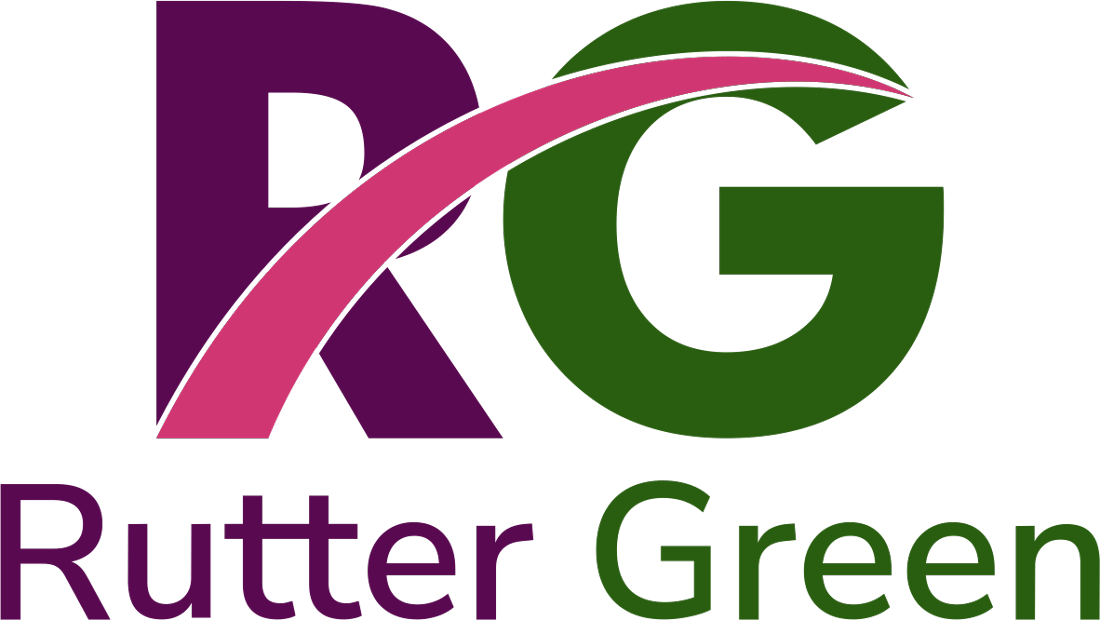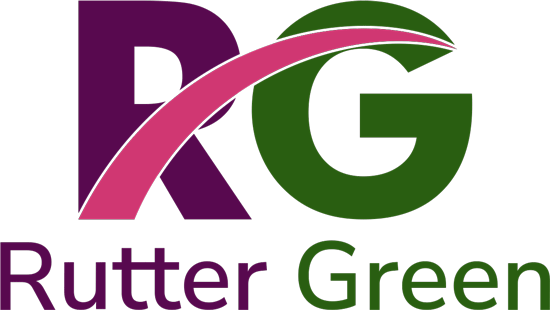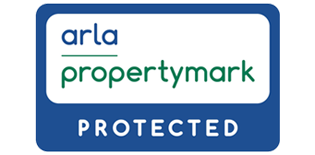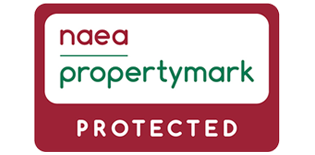Nutter Road, Thornton-Cleveleys, FY5 1EA
Property Features
- Two Bedroom Semi-Detached
- Modern Fitted Kitchen/Diner
- Utility Room & Downstairs WC
- Stylish Family Bathroom
- Large Rear Garden With Wooden Summer House & Wooden Shed
- Gated Driveway & Garage
- Freehold
- Close to Town Centre & Public Transport Links
- Early Viewings Are Highly Recommended
Property Summary
Full Details
Rutter Green are pleased to present this exquisite 2-bedroom semi-detached house, ideally situated in the town of Thornton-Cleveleys. Close to the town centre and convenient public transport links. Step inside to discover a modern fitted kitchen/diner that promises to inspire culinary creations, complemented by a utility room and downstairs WC for added convenience. The stylish family bathroom offers a relaxing retreat, while the two generously sized bedrooms provide comfortable living spaces.
The property boasts a large rear garden featuring a wooden summer house and wooden shed, perfect for enjoying outdoor activities or relaxing in the sunshine. A gated driveway and garage ensure ample parking and security for vehicles. The property tenure is freehold, this residence offers a sense of permanence and stability.
Early viewings are highly recommended to fully appreciate the charm and potential of this home. Don't miss the opportunity to make this property your own and to create lasting memories in this inviting and beautiful space.
Lounge
Spacious living room with UPVC double-glazed window, laminate flooring and marble fire surround.
Entrance Hallway 17' 9" x 5' 4" (5.41m x 1.63m)
Porch area leads into a spacious entrance hallway with UPVC door, laminate flooring and carpeted stairway. The hallway links into the lounge, kitchen/diner and the first floor with an added bonus of under stairs storage.
Dining Room & Kitchen 16' 6" x 9' 9" (5.03m x 2.97m)
Large open plan dining room and kitchen. The kitchen has been fitted with sleek wall mounted and base level units, integrated oven and grill, large gas hob, chrome sink & drainer and extractor fan. UPVC french doors lead out into the rear garden.
Family Bathroom 6' 7" x 6' 0" (2.01m x 1.83m)
Contemporary bathroom three piece white bathroom suite. The chrome shower is thermostatic.
Master Bedroom 10' 2" x 13' 2" (3.10m x 4.01m)
Spacious bedroom with an abundance of natural light for the two UPVC windows. The room as ample fitted storage.
Second Bedroom 9' 10" x 9' 10" (3.00m x 3.00m)
Double bedroom with UPVC window.
Summer House 13' 9" x 7' 0" (4.19m x 2.13m)
Wooden summer house located at the rear of the garden. The house is fitted with electricity points.





























































