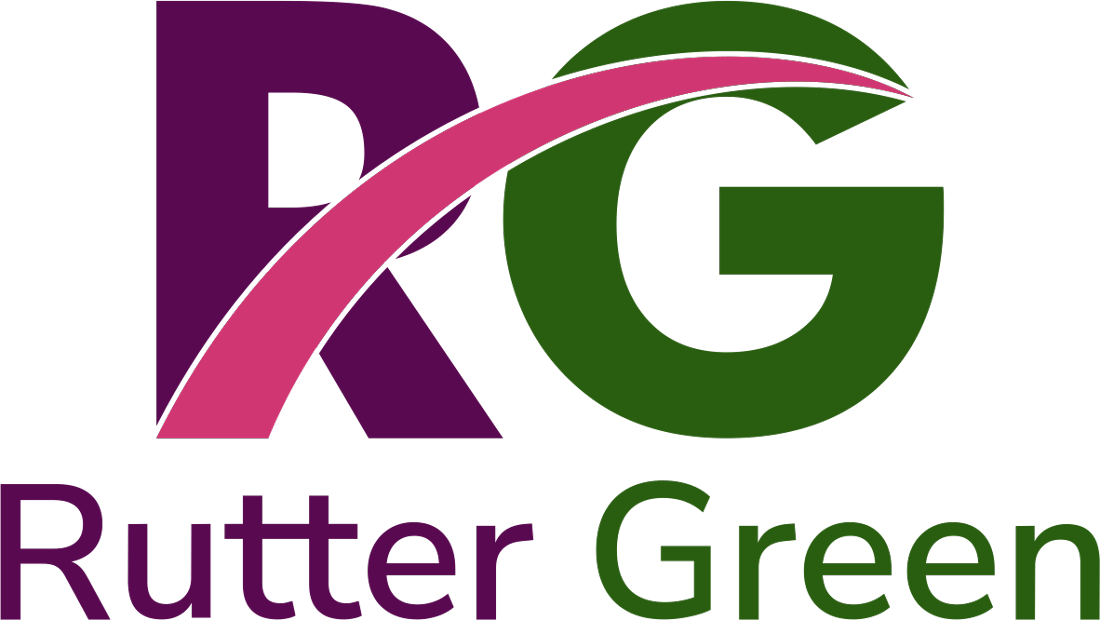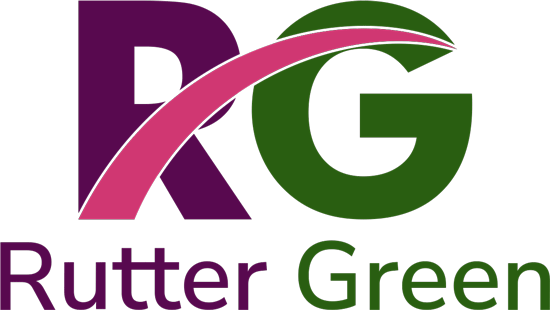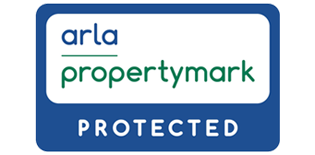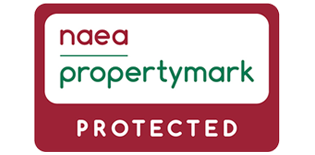Brownlow Avenue, Ince – WN2 2LJ
Property Features
- Ideal Family Home
- Ensuite Bathroom
- Modern Fitted Kitchen
- Conservatory
- Driveway
- Quiet Cul-De-Sac Location
- Landscaped Garden
- Viewings Are Essential
Property Summary
Full Details
Presenting a delightful opportunity to acquire a beautifully presented three-bedroom semi-detached house in an idyllic cul-de-sac, this property is an ideal family home. The accommodation boasts a modern fitted kitchen, an ensuite bathroom, and a conservatory providing additional living space. The tastefully landscaped garden offers a serene outdoor retreat, perfect for relaxation and entertaining.
Benefitting from a private driveway, this property ensures convenient off-road parking. Situated in a quiet and peaceful location, the property offers a tranquil living environment while remaining close to essential amenities and transport links. Furthermore, the absence of onward chain contributes to a straightforward transaction process.
This property is a vibrant example of modern living, meticulously maintained and thoughtfully designed to meet the needs of a discerning buyer. Viewings are highly recommended to fully appreciate the charm and functionality this home has to offer.
Hallway 8' 2" x 5' 7" (2.49m x 1.70m)
Spacious and bright hallway with modern oak staircase and oak internal doors. The property benefits from a porch area that is ideal for families. The entrance door and windows are UPVC and is heated by gas central heating. The flooring is laminate to the ground floor and carpet on the stairway.
Lounge 11' 5" x 15' 5" (3.48m x 4.70m)
Generous sized lounge with an abundance of natural light from the large UPVC window.. The room has been neutrally decorated with a paneled feature wall and finished with wooden effect laminate flooring. The room is warmed by gas ventral heating.
Kitchen/Diner 8' 9" x 15' 6" (2.67m x 4.72m)
Contemporary fitted kitchen and dining room. The kitchen has been fitted with an array of wall and base units as well as built in oven and microwave and integrated appliances. The kitchen has been carefully matched with the black sink and drainer, extractor fan and gas hob, complementing the black top worktops.
Sunroom 10' 9" x 13' 8" (3.28m x 4.17m)
Bright and spacious sunroom that oozes natural light. The room boasts french doors that lead out into the landscaped garden.
Master Bedroom 11' 6" x 13' 8" (3.51m x 4.17m)
Spacious double bedroom. The large UPVC window has been fitted with made to measure blinds. The room has an abundance of fitted storage units and has been decorated in neutral tones.
Ensuite 6' 11" x 3' 8" (2.11m x 1.12m)
En suite bathroom with walk-in-shower WC and basin. The room is heated by a chrome towel radiator.
Bedroom 2 8' 3" x 8' 6" (2.51m x 2.59m)
Bedroom two has been decorated in neutral colours and is fitted with an array of storage units. The room has a UPVC window and is heated by gas central heating.
Bedroom 3 8' 6" x 6' 8" (2.59m x 2.03m)
Single bedroom with paneled wall.
Bathroom 7' 0" x 5' 4" (2.13m x 1.63m)
Modern family bathroom with large walk in shower, white WC and built in sink and unit. UPVC frosted window.



































































